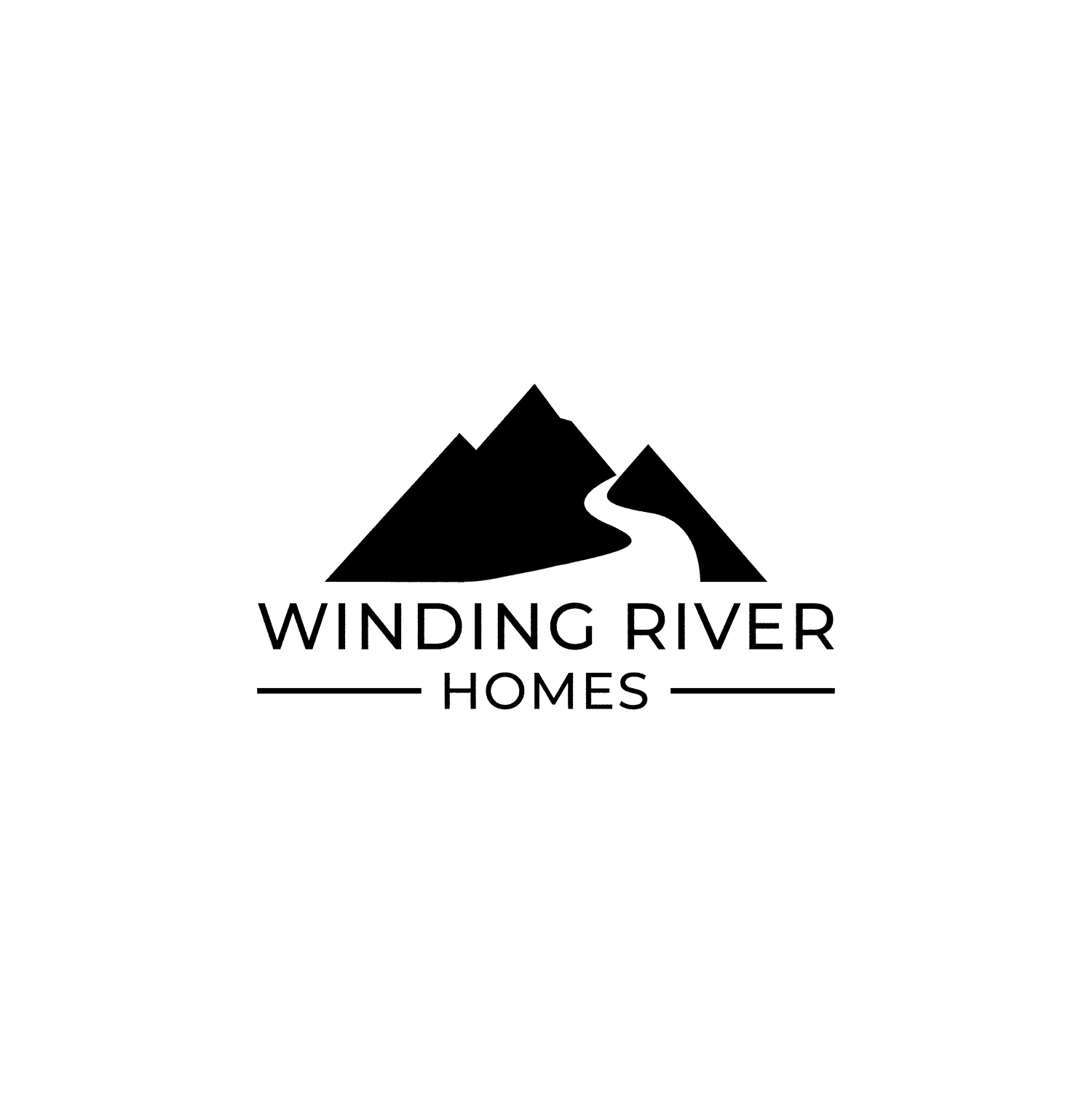Terra Nova
3 bedrooms | 2 bathroom | 1088 sq. ft. | 68’ x 16’
-
The Terra Nova offers a thoughtful three-bedroom layout perfect for those putting down roots. Spanning 1,088 square feet, this 68' x 16' mini home features three bedrooms and two bathrooms with a focus on comfortable daily living and guest accommodation. The kitchen includes an island with seating where morning coffee and casual meals naturally happen, while the adjacent living room opens through a 6-foot patio door to extend entertaining outdoors.
The primary bedroom sits privately at one end with a walk-in closet featuring built-in linen shelving and an ensuite bathroom with a one-piece tub for relaxing after long days. At the opposite end, the third bedroom offers guests their own space near the main bathroom, creating privacy for both residents and visitors. The back hall keeps household essentials organized with both pantry storage for groceries and a laundry closet that handles weekly routines without cluttering the main living areas.
Designed for those establishing their home base, the Terra Nova model balances everyday functionality with thoughtful guest accommodations, plus optional cathedral ceilings for an open, airy feel.
-
Front entry with large coat closet
Efficient L-shaped kitchen design has island with flat bartop and double sink
Open-concept living area, ideal for entertaining, features garden doors and an abundance of windows
Spare bedroom with large closet
Main bathroom with one-piece dome top tub
Front hall has laundry area
Spacious primary bedroom with walk-in closet and ensuite bathroom with dual sinks and 60" shower
Available with shed roofline and large linen cabinet
-
Primary Bedroom
10' 8" x 15' 0"
Spacious layout with walk-in closet featuring linen shelving and private ensuite
Bedroom 2
9' 6" x 8' 1"
Secondary bedroom with good proportions for family or office use
Bedroom 3
12' 0" x 9' 1"
Spacious bedroom with convenient access to main bathroom
Bathroom 1
8' 0" x 5' 6"
Main bathroom serving guests and secondary bedroom
Bathroom 2
5' 2" x 8' 6"
Private ensuite with one-piece tub, connected to primary bedroom
Living Room
13' 1" x 15' 0"
Open living space with 6-foot patio door and optional cathedral ceiling
Kitchen
12' 11" x 8' 5"
Well-designed layout with island seating and efficient workflow
Dining Room
8' 5" x 6' 8"
Comfortable dining space adjacent to kitchen and living areas
Walk-in Closet
5' 3" x 6' 7"
Primary bedroom storage with integrated linen shelving
Laundry Closet
Back hall location washer and dryer connections tucked away from living areas


