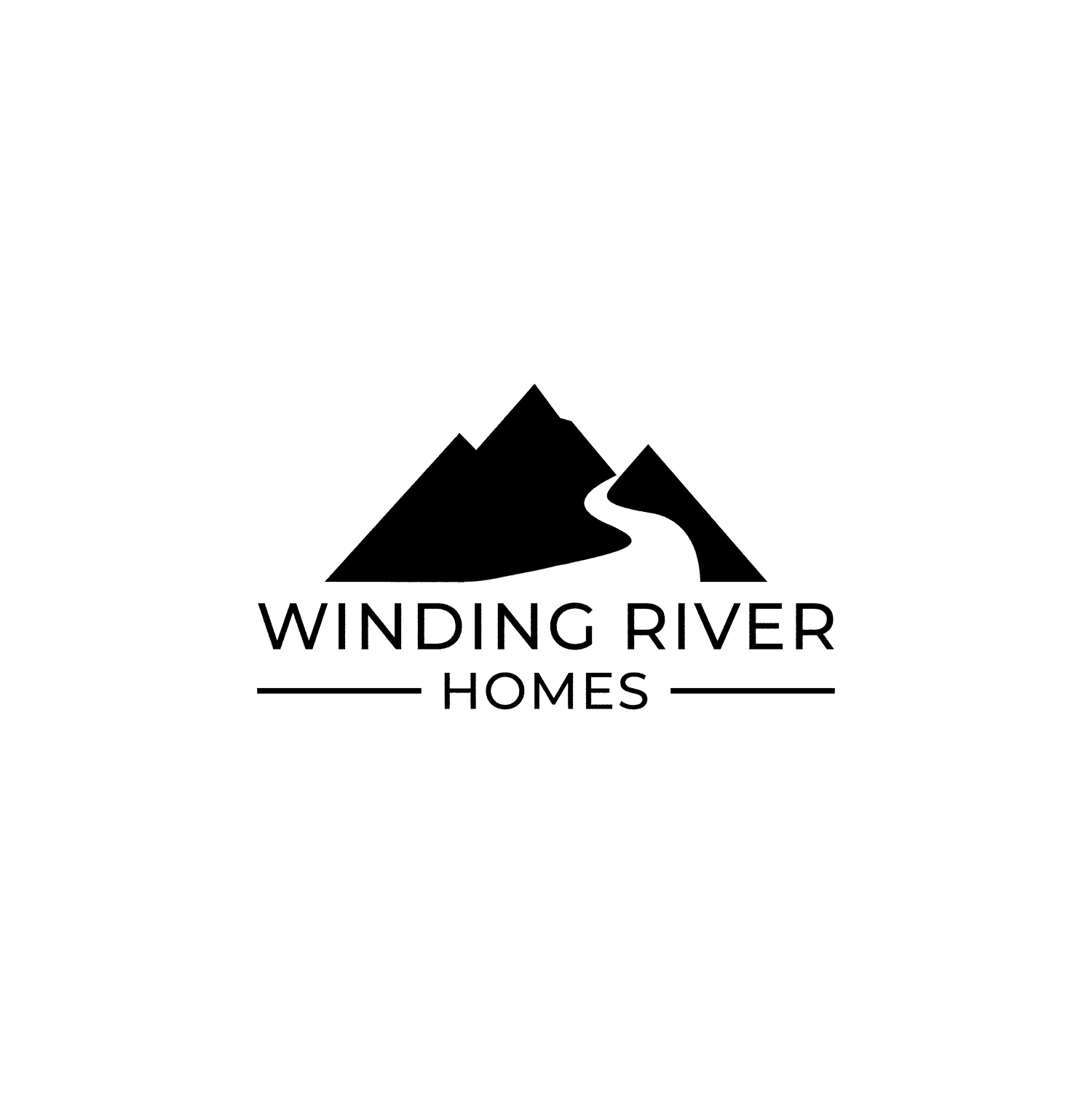Metro
3 bedrooms | 2 bathroom | 1184 sq. ft. | 74’ x 16’
-
The Metro offers a contemporary layout designed for modern living. Spanning 1,184 square feet, this 74' x 16' mini home features three bedrooms and two bathrooms with clean lines and thoughtful design. The front entry leads into a convenient laundry/utility room, connecting to the main living spaces. Both the living room and dining room feature triple windows for abundant natural light, while the kitchen includes an island with sink and flat bartop for casual dining and meal prep. The large walk-in pantry with pocket door provides excellent storage. The primary bedroom features a walk-in closet with linen shelves and an ensuite bathroom with walk-in shower.
Designed for contemporary living, the Metro model offers practical spaces and modern amenities with optional atrium façade and cathedral ceilings for enhanced style and natural light.
-
Spacious living room and dining room, each with triple window
Large walk-in pantry with pocket door
Kitchen island with sink and flat bartop
Front entry into laundry/utility room
Primary bedroom has walk-in closet and linen shelves
Ensuite bathroom with walk-in shower
Optional atrium façade and cathedral ceilings
-
Primary Bedroom
10' 1" x 13' 0"
Comfortable layout with walk-in closet featuring linen shelves and private ensuite
Bedroom 2
9' 5" x 8' 8"
Well-sized spare bedroom located near the main bathroom
Bedroom 3
11' 6" x 9' 5"
Largest spare bedroom with double bed space and ample room for furniture
Bathroom 1
7' 8" x 5' 6"
Main bathroom serving the spare bedrooms, accessed via front hall
Bathroom 2
6' 1" x 8' 4"
Ensuite bathroom with walk-in shower, private to primary bedroom
Living Room
12' 10" x 14' 0"
Spacious area with triple window and optional atrium ceiling
Kitchen
14' 6" x 11' 9"
Modern layout with island, sink, flat bar top, and direct pantry access
Dining Room
7' 9" x 8' 6"
Connected to kitchen with triple window for natural light
Utility Room
6' 3" x 5' 6"
Front entry utility space with laundry connections and storage
Walk-in Closet
6' 1" x 6' 0"
Primary bedroom storage with integrated linen shelving


