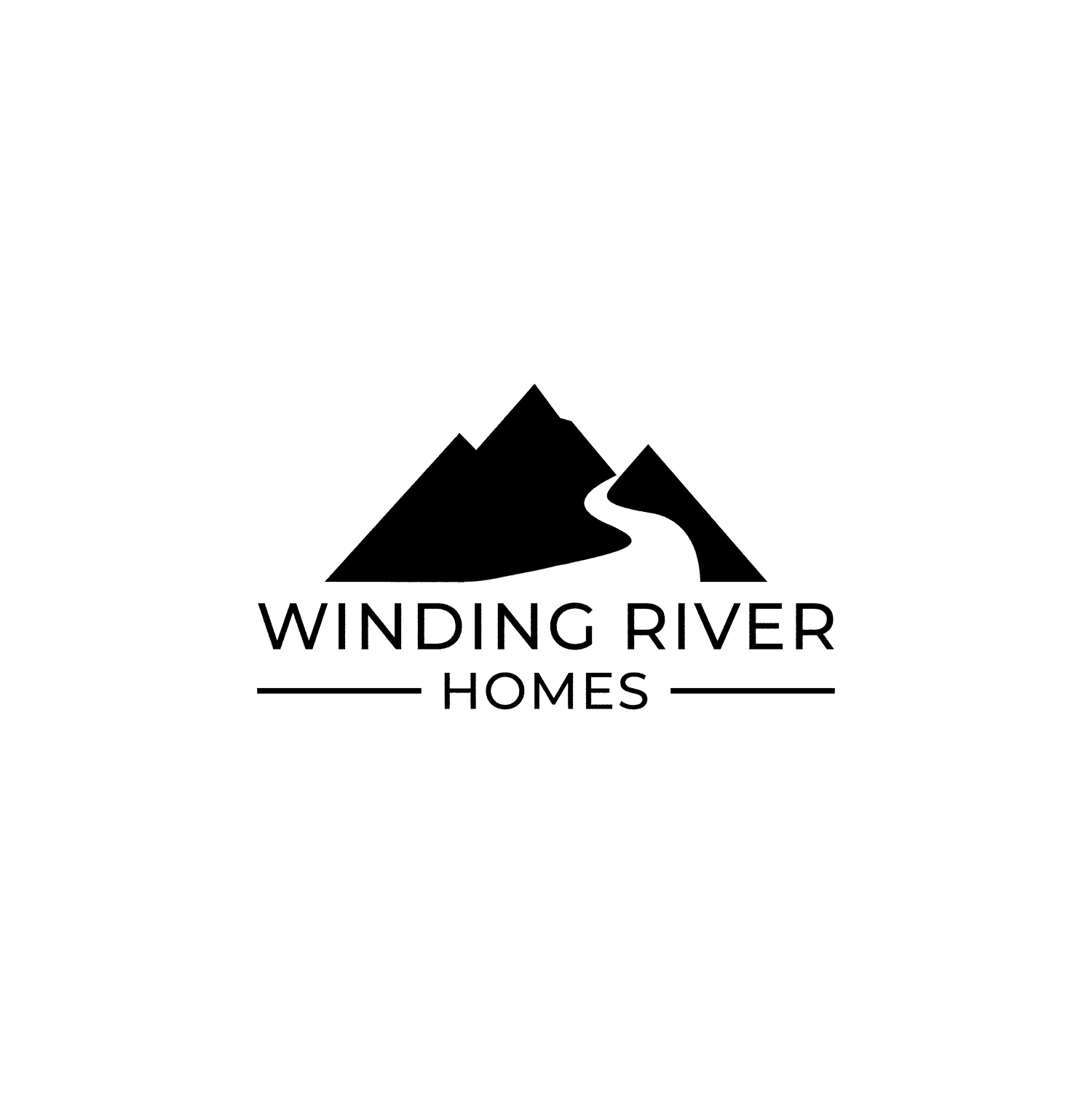Marconi
3 bedrooms | 2 bathroom | 1184 sq. ft. | 74’ x 16’
-
The Marconi offers a practical layout designed for organized living. Spanning 1,184 square feet, this 74' x 16' mini home features three bedrooms and two bathrooms with efficient use of space. The convenient back entry leads into a closed utility room with laundry and pantry shelving, connecting directly to the kitchen and dining area. The galley kitchen design includes an island for additional workspace and storage. The living room features a triple window for abundant natural light, while the back hall provides two linen closets and a built-in desk area with drawers. The primary bedroom includes a walk-in closet with linen shelving and an ensuite bathroom with walk-in shower and seat.
Designed for those who value organization and functionality, the Marconi model provides thoughtful storage solutions and practical living spaces with optional cathedral ceilings
-
Primary bedroom has spacious walk-in closet with linen shelving
Ensuite bathroom has walk-in shower with seat
Convenient back entry into closed utility room with laundry and pantry shelving – leads directly into kitchen/dining room
Efficient galley kitchen design with island
Spacious living room with triple window
Back hall has two linen closets and desk space with drawers, leading to spare bedrooms and main bathroom
Optional cathedral ceilings
-
Primary Bedroom
11' 6" x 15' 0"
Spacious layout with walk-in closet featuring linen shelving and private ensuite
Bedroom 2
8' 3" x 8' 10"
Comfortable spare bedroom located off the back hall near main bathroom
Bedroom 3 (Bdrm3)
12' 1" x 8' 10"
Largest spare bedroom with built-in chest of drawers, accessed via back hall
Bathroom 1
8' 3" x 5' 9"
Main bathroom serving the spare bedrooms, located off back hall
Bathroom 2
5' 3" x 8' 7"
Ensuite bathroom with walk-in shower and seat, private to primary bedroom
Living Room
15' 0" x 13' 0"
Spacious area with triple window and optional cathedral ceiling
Kitchen
12' 6" x 8' 1"
Efficient galley design with island, connected to utility room and dining area
Dining Room
11' 5" x 8' 10"
Open to kitchen area for seamless meal preparation and dining
Back Entry
8' 5" x 5' 3"
Utility room with laundry connections and pantry shelving
Back Hall
Central hallway with built-in desk space, drawers, and two linen closets
Walk-in Closet
5' 3" x 6' 1"
Primary bedroom storage with integrated linen shelving


