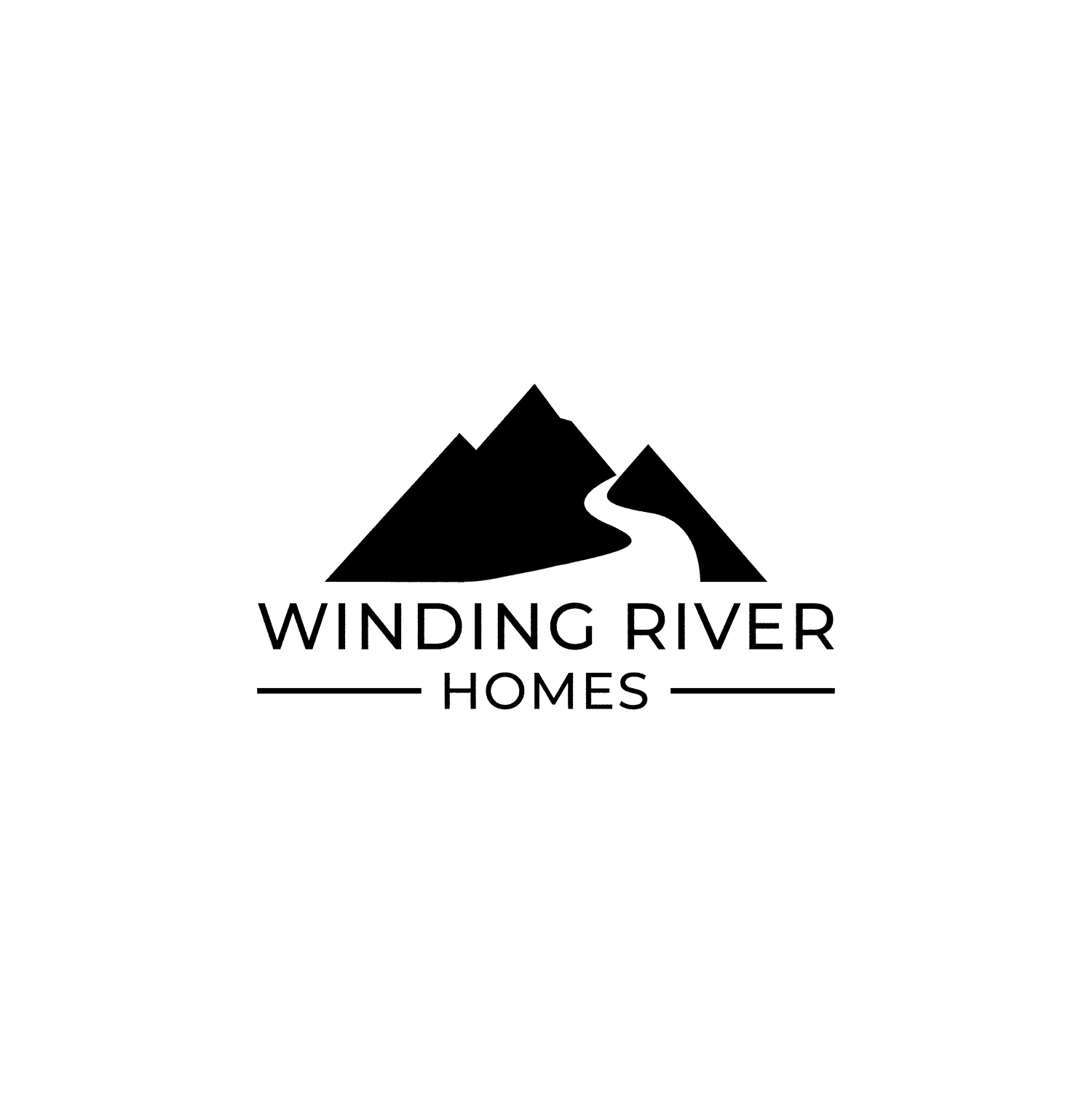Hopewell
3 bedrooms | 2 bathroom | 1120 sq. ft. | 70’ x 16’
-
The Hopewell offers a thoughtfully designed layout that simplifies everyday living. Spanning 1,120 square feet, this 70' x 16' mini home features three bedrooms and two bathrooms. The efficient L-shaped kitchen design includes a corner walk-in pantry closet and kitchen island, creating an organized culinary workspace. Inside, the primary bedroom features walk-in closets and an ensuite bathroom, providing a comfortable private retreat. Double windows in both the living room and dining room flood the space with natural light, while a spacious laundry/utility room adds practical convenience to daily routines.
Designed to escape the hustle and bustle of everyday life, the Hopewell model is an excellent choice for those seeking a well-organized and tranquil living space with optional cathedral ceilings and transom windows for added elegance.
-
Efficient L-shaped kitchen design with corner walk-in pantry closet and kitchen island
Primary bedroom with walk-in closets and ensuite
Double window in both living room and dining room
Back hall leads to spare bedrooms, main bathroom, and laundry/utility room
Optional transom windows in living room and master bedroom
Optional cathedral ceilings
-
Primary Bedroom
10' 4" x 11' 11"
Includes two walk-in closets and private ensuite bathroomBedroom 2
8' 7" x 8' 11"
Comfortable layout located off the back hall
Bedroom 3
10' 1" x 8' 6"
Spacious room with access to main bathroom, located off the back hall
Bathroom 1
7' 6" x 8' 0"
Main bathroom serving Bedrooms 2 and 3, accessed via back hall
Bathroom 2
8' 2" x 7' 8"
Private ensuite to the primary bedroom
Living Room
11' 0" x 15' 0"
Open space with optional cathedral ceilings and double window
Kitchen
13' 8" x 11' 2"
L-shaped design with island, corner walk-in pantry closet, and full appliance layout
Dining Room
7' 11" x 8' 4"
Open to the kitchen and living room with double window
Laundry Area
8' 1" x 5' 6"
Spacious utility room with washer and dryer connections
Front Entry
8' 2" x 6' 10"
Welcoming entrance connecting to the main living areas


