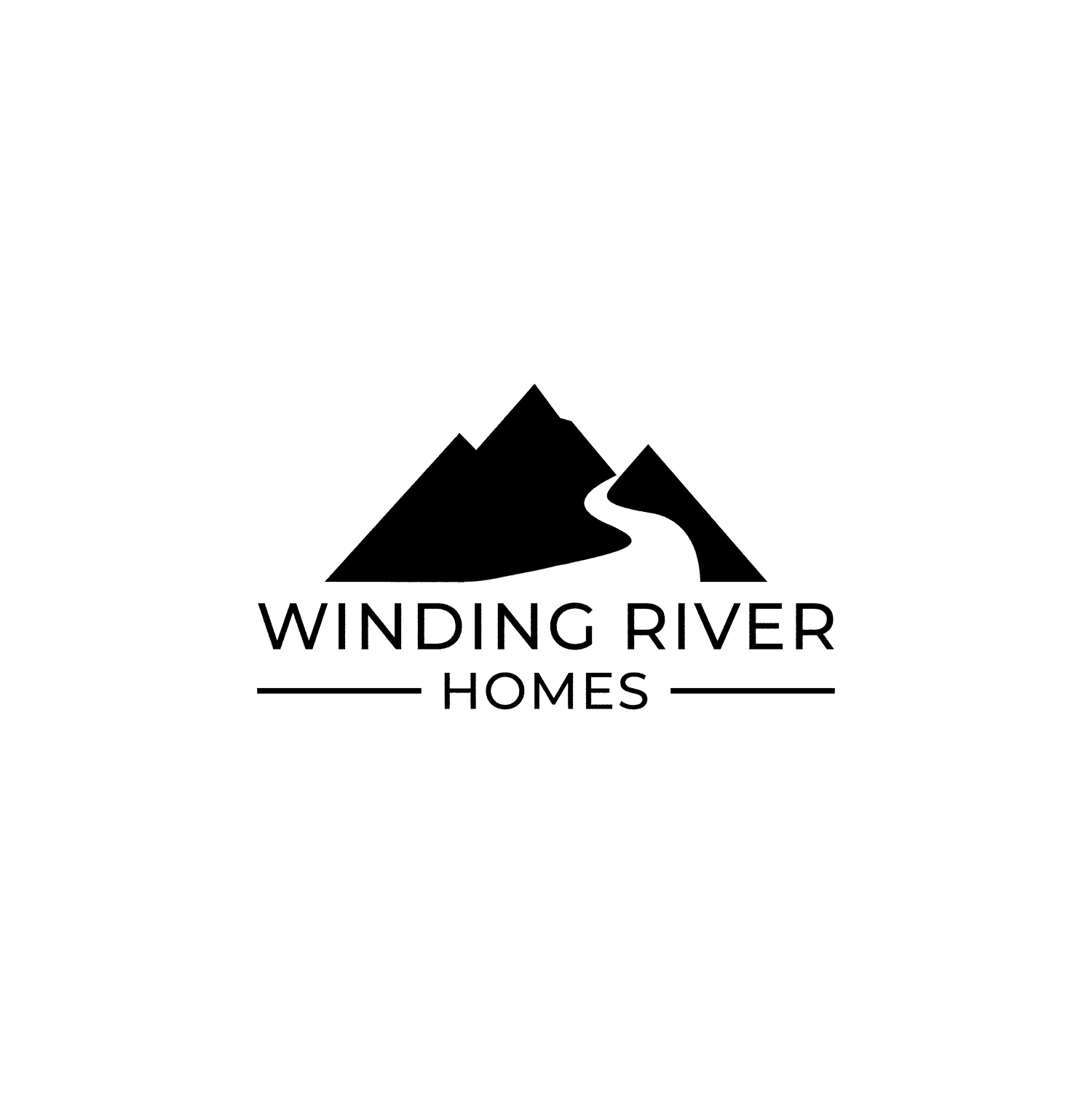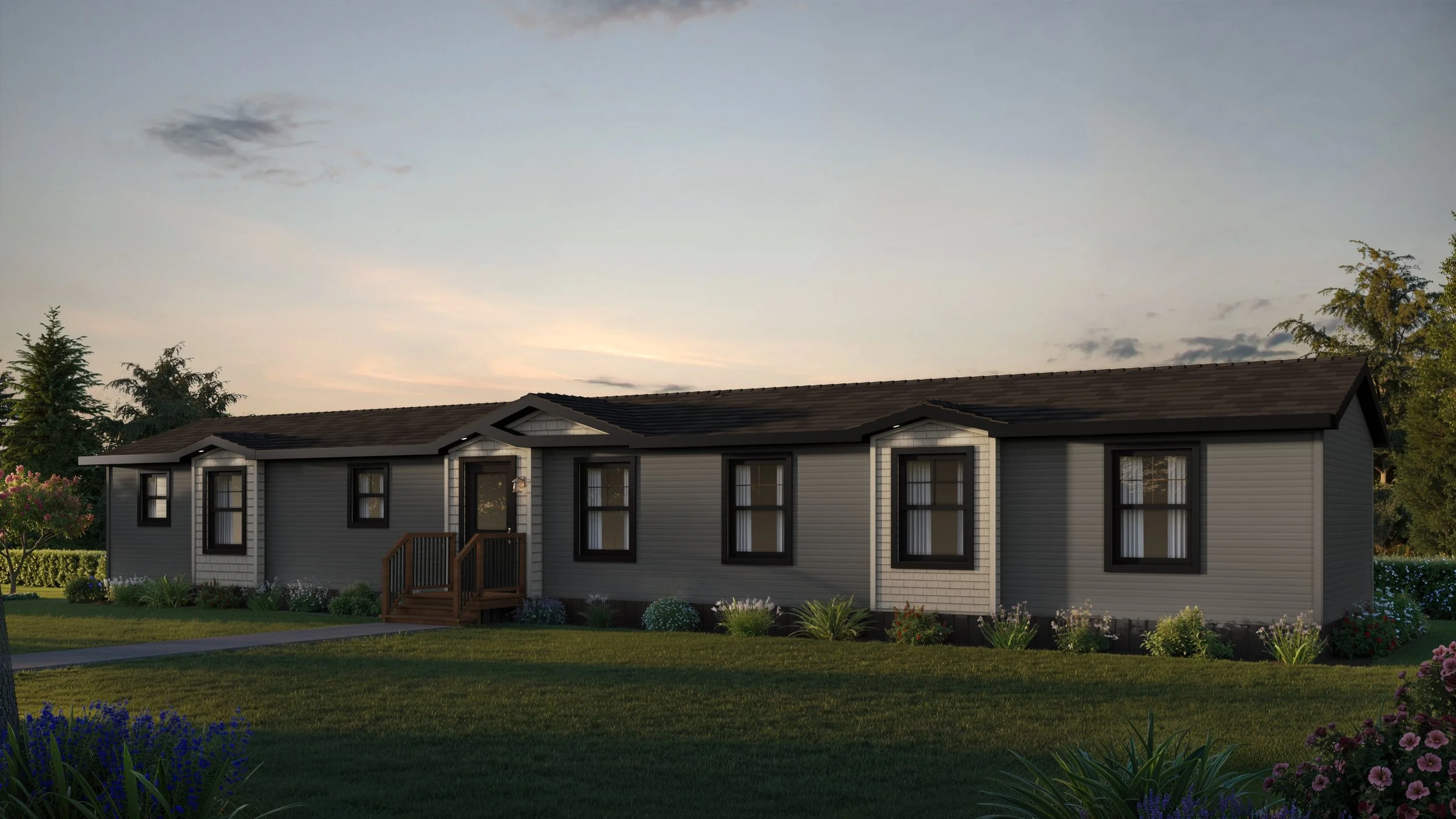Fundy
3 bedrooms | 2 bathroom | 1191 sq. ft. | 74’ x 16’
-
The Fundy offers a practical and efficient layout, ideal for modern living. Spanning 1,184 square feet, this 74' x 16' mini home features three bedrooms and two bathrooms. The enclosed front entry includes a French door and coat closet, providing a welcoming entrance. Inside, the primary bedroom boasts a walk-in closet and an ensuite bathroom, offering a private retreat. A dedicated laundry/utility room with a pocket door adds convenience to daily routines.
Designed for comfort and functionality, the Fundy model is a solid choice for those seeking a well-organized living space.
-
Enclosed front entry with French door and coat closet
Laundry/utility room with pocket door
Spacious primary bedroom with walk-in closet
Ensuite bathroom has vanity with linen cabinet and walk-in shower
Efficient L-shaped kitchen design with bartop and pantry cabinet
Optional cathedral ceilings
-
Primary Bedroom
11' 7" x 15' 0"
Includes a walk-in closet and private ensuite bathroomBedroom 2
11' 9" x 9' 1"
Spacious layout with double bed and built-in chest of drawersBedroom 3
9' 2" x 8' 8"
Comfortable room with double bed, located off the back hallBathroom 1 (Main Bath)
7' 9" x 5' 6"
Located near Bedrooms 2 and 3, with full-size tub and vanityBathroom 2 (Ensuite)
5' 11" x 9' 8"
Private to the primary bedroom, includes built-in linen storageLiving Room
12' 1" x 15' 0"
Bright, open space with optional cathedral ceilings, centrally locatedKitchen
12' 3" x 9' 3"
Includes a center island, double sink, pantry, and full appliance layoutDining Room
8' 10" x 9' 3"
Open to the kitchen and living room, ideal for everyday diningLaundry Area
9' 3" x 5' 2"
Located between the primary suite and kitchen, includes washer, dryer, and utility sinkFront Entry
5' 5" x 6' 1"
Enclosed entry with French door, connecting to kitchen and laundry area


