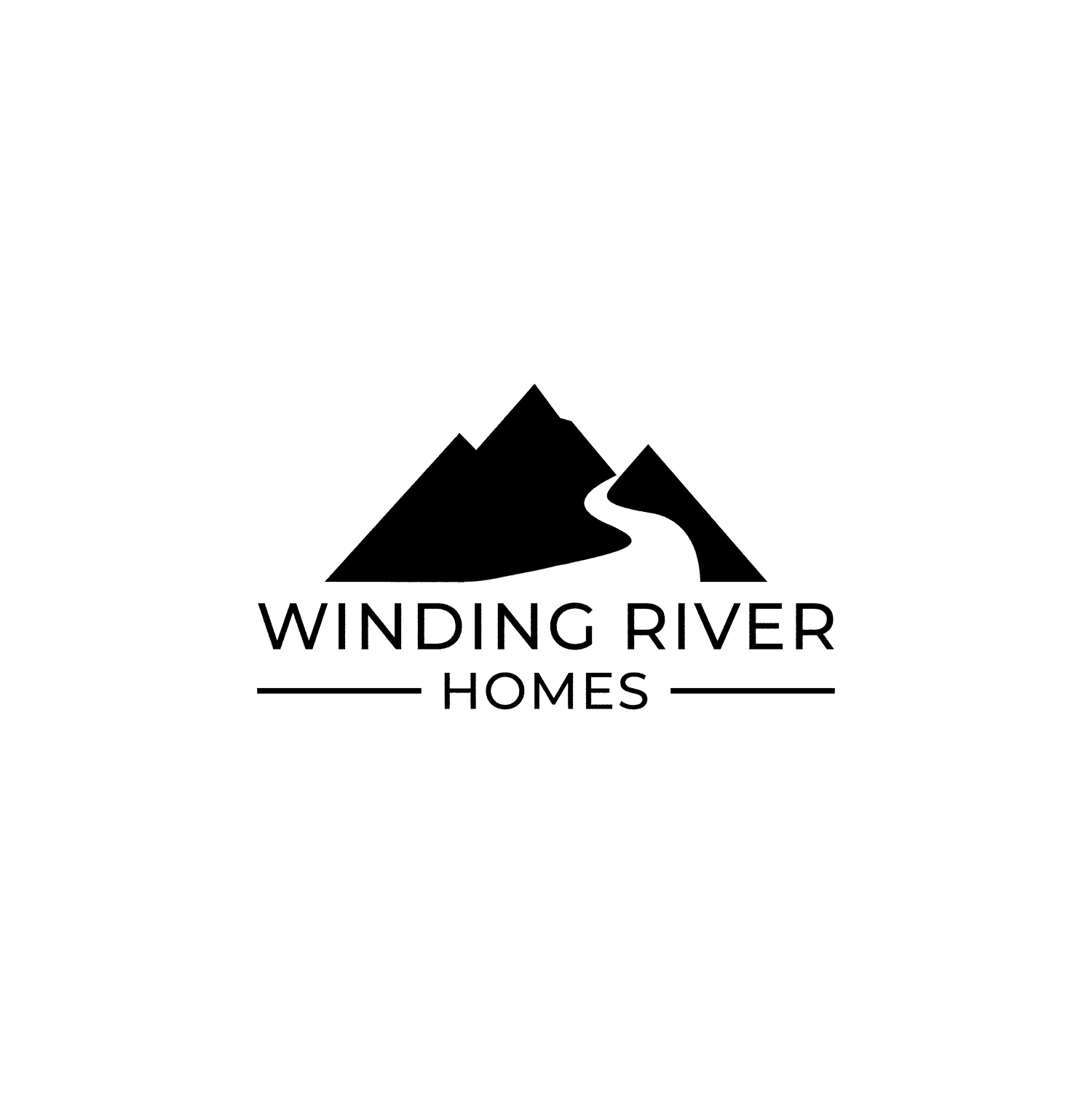The Dahlia
This charming single-family detached home offers 1,022 square feet of thoughtfully designed living space, featuring an open-concept layout perfect for modern living. The kitchen and bathroom vanities are equipped with beautiful cabinetry, quartz countertops, and under-mount sinks, blending style with practicality. Large windows fill the home with natural light, creating a warm and inviting atmosphere.
The home includes 2 bedrooms and 2 bathrooms, with the master suite featuring an ensuite bath with a spacious acrylic walk-in shower. All appliances are included—French door fridge, electric range, microwave, dishwasher, washer, and dryer—providing ultimate convenience.
Outside, the home is fully landscaped with a paved driveway, concrete walkway, and a covered 14x10 back deck, with an option for a 3-season sunroom addition. The attached 240 sq. ft. garage offers parking for one car, while the driveway accommodates parking for two more vehicles.
Additional highlights include electric baseboard heating with a ductless heat pump, 125-amp power with a generator panel, and energy-efficient LED lighting throughout. This home is the perfect blend of comfort and functionality!
The Dahlia is now available in Phase 2 of the Ruby's Way development! Contact us today to learn more and secure your spot!
info@windingriverhomes.ca
(902) 751-0716 or (902) 751-0439



