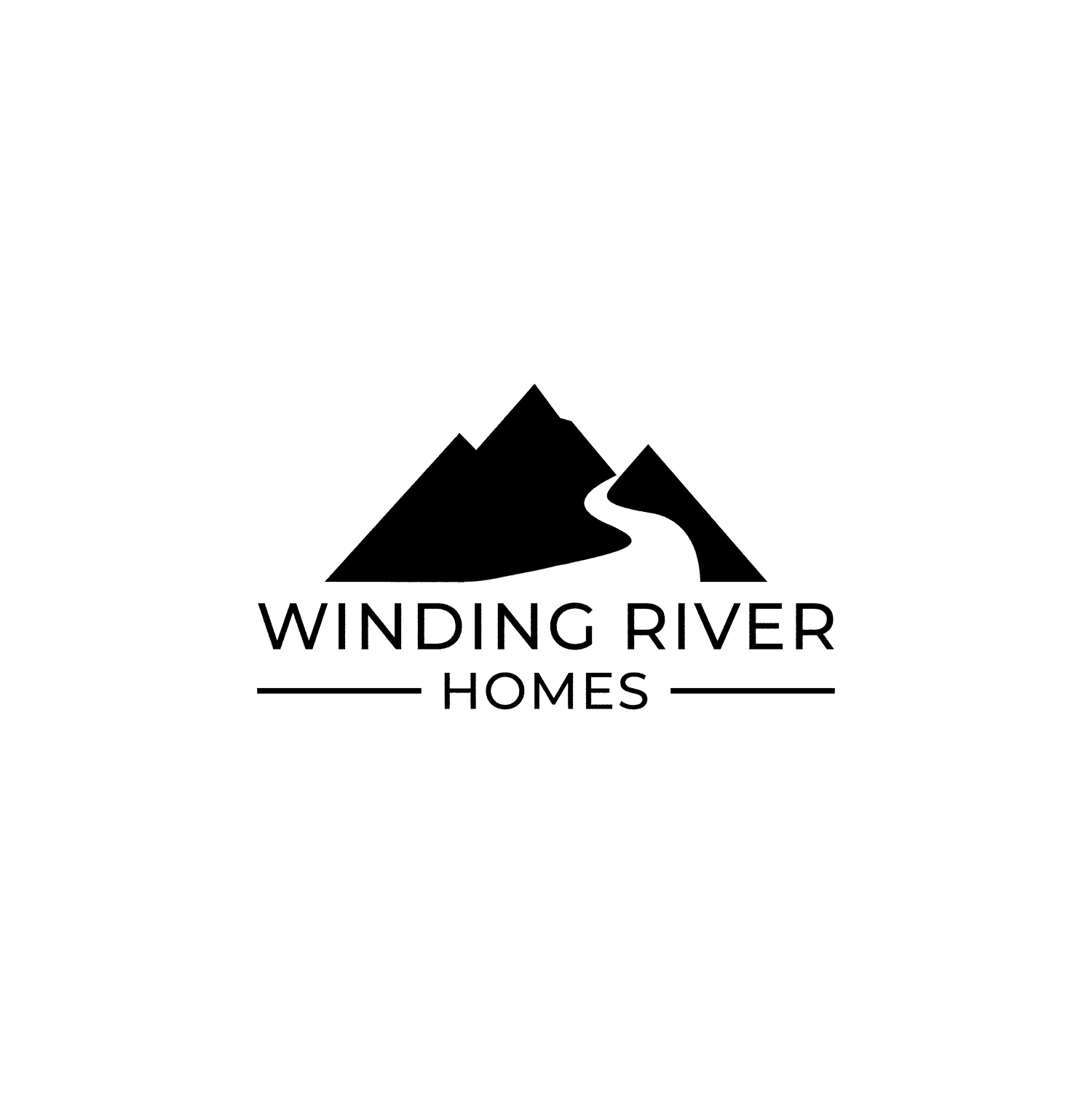Bellevue
2 bedrooms | 1 bathrooms | 1104 sq. ft. | 69' x 16'
-
The Bellevue offers a bright, open-concept layout with practical charm throughout. At 1,104 sq ft, this single-storey home features two bedrooms and one bathroom.
The welcoming living area flows into a sleek L-shaped kitchen complete with a central island and a convenient walk-in corner pantry, perfect for everyday cooking and hosting. Adjacent to the kitchen is a casual dining space that opens through patio doors to an outdoor area, ideal for indoor-outdoor living.
The primary bedroom, located at the rear of the home, includes a spacious closet and direct access to the main bathroom. A second door from the hallway allows convenient access for the other bedrooms as well. Practical touches include a separate laundry area and the option to add cathedral ceilings in the living room for a more spacious feel.
-
Primary bedroom with two closets and access to the main bathroom
Main bathroom features a soaker tub and corner shower
Laundry closet and linen closet in the back hall
Double window in both living room and dining room
Efficient L-shaped kitchen design with seating at the island
French door to sunroom
80 sq ft covered porch
Optional cathedral ceilings
-
Primary Bedroom
10' 9" x 12' 8"
Located at the rear of the home with space for a queen bed and full-size closetBedroom 2
6' 6" x 8' 4"
Perfect for a single bed, with built-in chest of drawers and closetBathroom 1 (Main Bath)
9' 2" x 8' 4"
Spacious layout with soaker tub, corner shower, and single vanityLiving Room
13' 4" x 15' 0"
Open central space with natural light and optional cathedral ceilingsKitchen
14' 0" x 8' 0"
Includes double island, full-size appliances, pantry storage, and open sightlines to dining areaDining Room
10' 0" x 6' 11"
Open to the kitchen and front entry, ideal for casual meals or entertainingSun Room
6' 3" x 15' 0"
Bright corner room with three-sided windows, perfect for relaxing or a reading nookPorch
5' 0" x 15' 0"
Covered outdoor entryway with access from the sunroomBack Hall
Connects both bedrooms and bathroom, includes washer/dryer and linen storage
Front Entry
5' 0" x 5' 1"
Leads directly into the kitchen and dining area for convenient access


