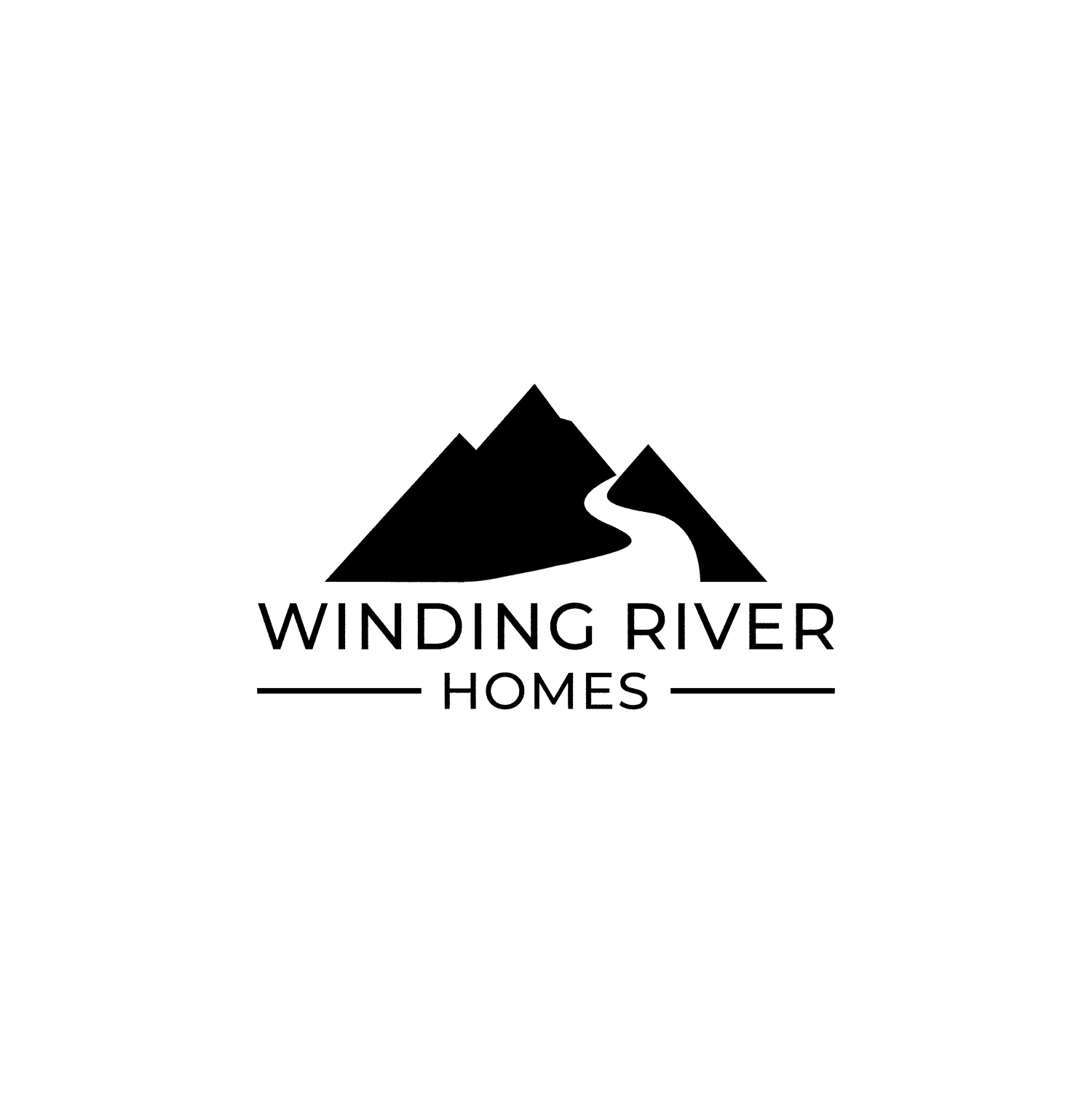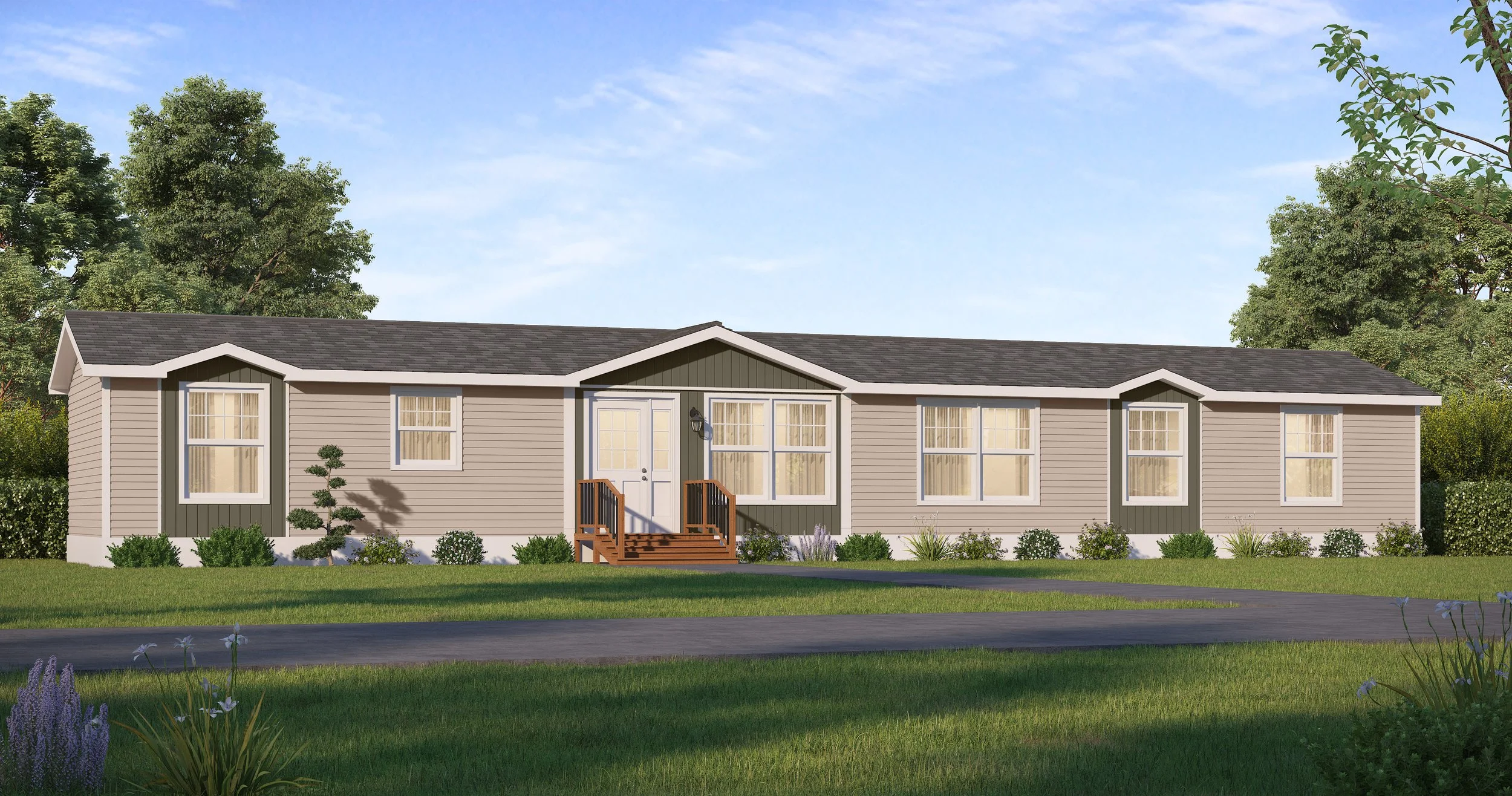Alexander
3 bedrooms | 2 bathrooms | 1184 sq. ft. | 74' x 16'
-
The Alexander offers a bright, open-concept design with thoughtful details throughout. This 74' x 16' mini home spans 1,184 square feet and includes three bedrooms and two full bathrooms. The spacious living area flows into a modern kitchen with a central island and two walk-in pantries, perfect for everyday living and entertaining.
The primary bedroom, located at the front of the home, features a generous layout and easy access to a private full bath. A separate laundry area adds convenience, while the rear bedrooms offer space and storage for family or guests.
With its balanced layout and practical features, the Alexander is a great fit for those who value comfort and simplicity in a streamlined space.
-
Enclosed front entry with French door and coat closet
Laundry closet in front hall
Spacious primary bedroom with large closet and ensuite
Efficient kitchen design with seating room at peninsula
Open living room with double window
Two linen closets and desk area leading to spare bedrooms and main bathroom
Optional cathedral ceiling
-
Primary Bedroom
11' 0" x 12' 0"
Located off the front hall for added privacyBedroom 2
9' 8" x 9' 0"
Includes space for a double bed and built-in chest of drawersBedroom 3
11' 11" x 9' 0"
Spacious layout with double bed and built-in storageBathroom 1 (Main Bath)
11' 0" x 5' 8"
Located off the back hall, shared by Bedrooms 2 and 3Bathroom 2
5' 3" x 8' 4"
Located next to the Primary Bedroom with linen storageLiving Room
14' 9" x 15' 0"
Large open space with optional cathedral ceiling, centrally locatedKitchen
13' 0" x 9' 7"
Features two pantries, full-size refrigerator space, dishwasher, and open counterDining Room
7' 6" x 7' 2"
Open to the living room and kitchen, great for entertainingLaundry Area
Located off the front hall with washer/dryer and utility storage
Front Entry
5' 0" x 5' 1"
Opens into kitchen/dining area for easy access


