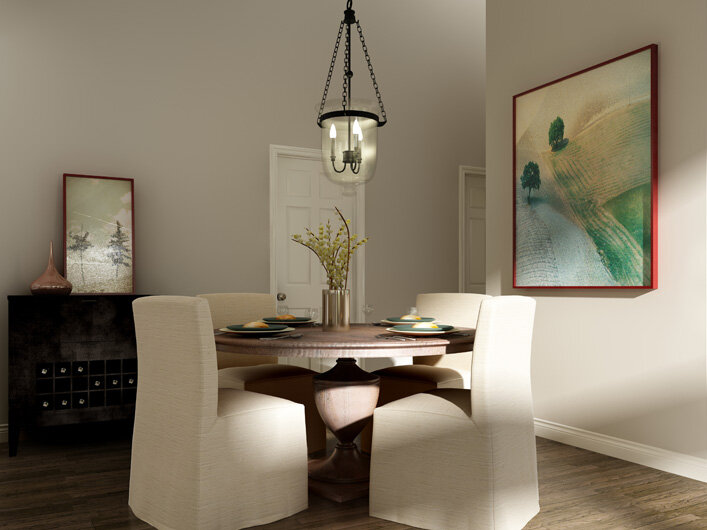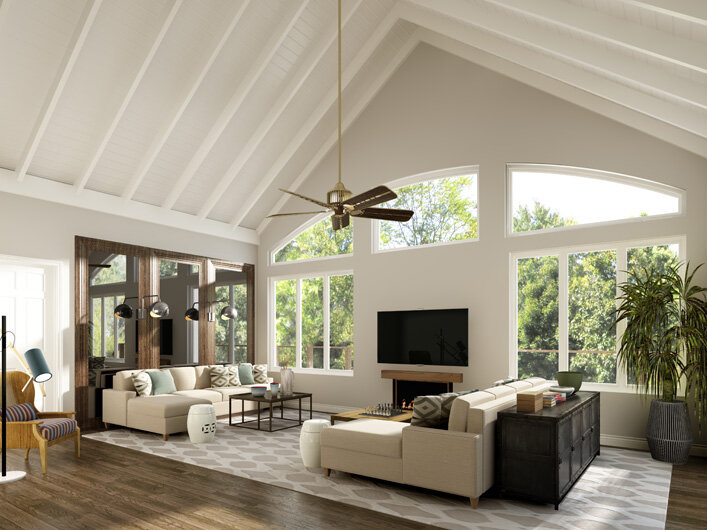Dorset II




3 beds, 2 baths, 1296 sq ft
The Dorset II is appealing from all angles. The optional deck serves as a second living space and is nearly the entire home's size. The master bedroom and great room provide access to covered porches where you can enjoy nature. Other fine details included in this model are an entry walk-in closet, a large kitchen with an island, an open concept dining room, and a great room with large windows. This spacious layout with nearly 1300 square feet and three bedrooms is a perfect family home for all four seasons.
Specs
Living Room: 21′-1″ x 16′-0″
Kitchen: 11′-0″ x 10′-4″
Dining Room: 10′-6″ x 10′-6″
Master Bedroom: 11′-6″ x 13′-6″
Bedroom 2: 9′-2″ x 10′-0″
Bedroom 3: 9′-2″ x 10′-0″


