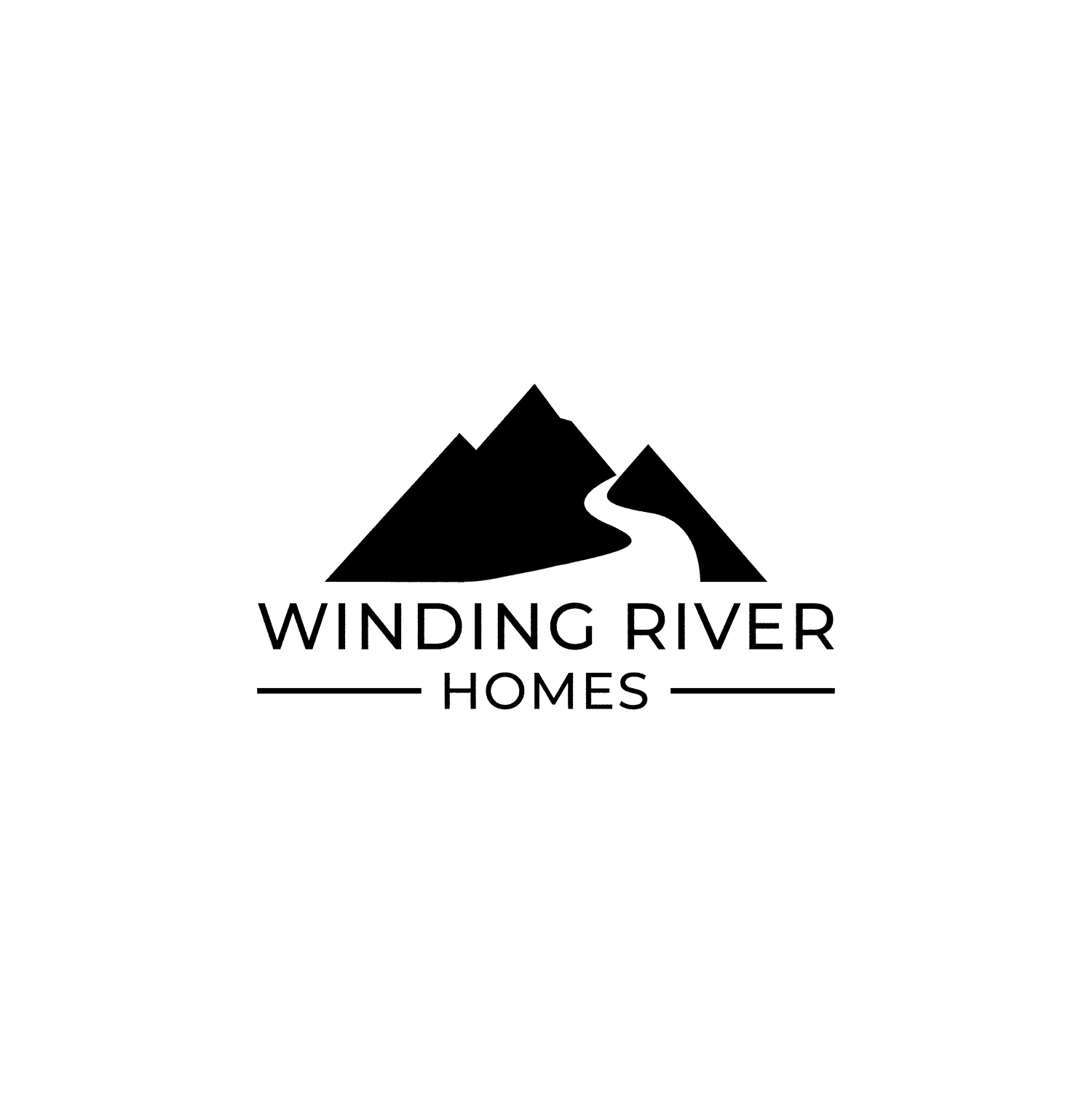Apsley
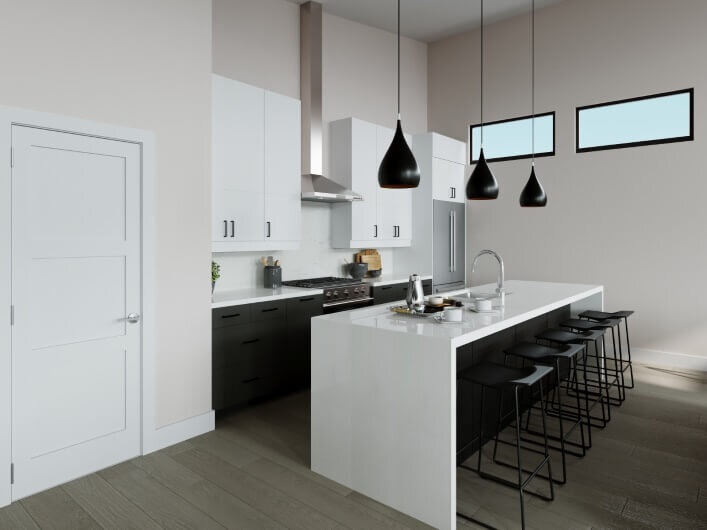
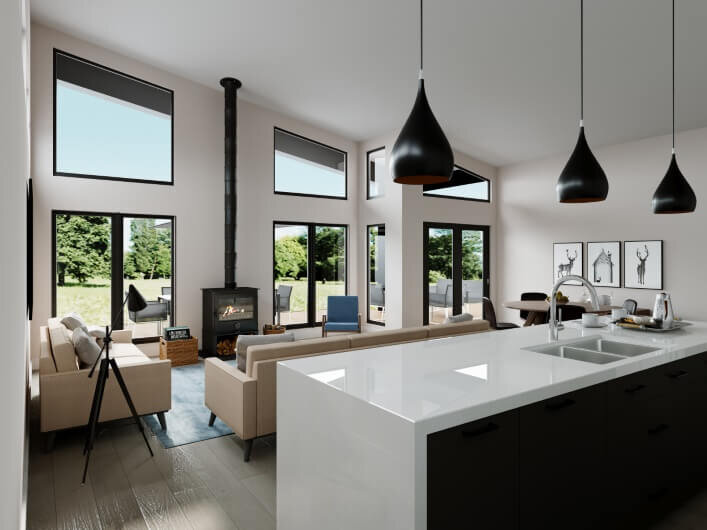
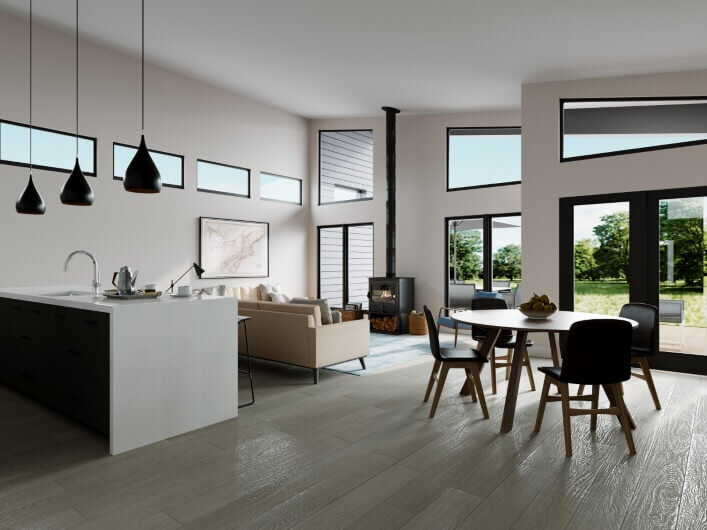


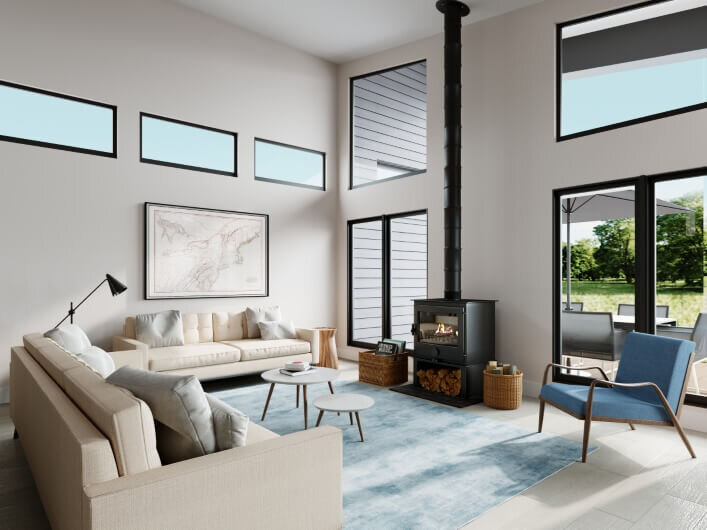
3 beds, 2 baths, 1451 sq ft
This contemporary dream cottage is complete with its unique geometric roof lines, dark finishes, and gallery windows, which make watching the sunsets with your family the focal point of this cottage. Inside the front entrance, you will find a spacious spare bedroom on your right, and to the left is a hallway that will lead to another spare bedroom, the main floor laundry, and bathroom. The kitchen is complete with a large pantry and an elaborate island with an eating bar. While preparing meals in the kitchen, you can visit with guests lounging in the great room, overlooking the water.
Off the great room is the patio doors leading out to a covered deck, perfect for spending time outdoors. From the great room is the entrance to the master bedroom and ensuite, which is also located on the backside of the house, overlooking the water. Imagine waking up to the picture-perfect views right outside your bedroom window, from the comfort of your bed. All in all, this contemporary rustic chic cottage is unique and will attract the eye of anyone on the lake.
Specs
Great Room: 24′-5″ (16′-5″) x 16′-0″ (12′-0″)
Kitchen: 18′-0″ x 9″-1″
Master Bedroom: 12′-4″ x 14′-0″
Bedroom 2: 11′-8″ x 9′-4″
Bedroom 3: 9′-11″ x 9′-4″
